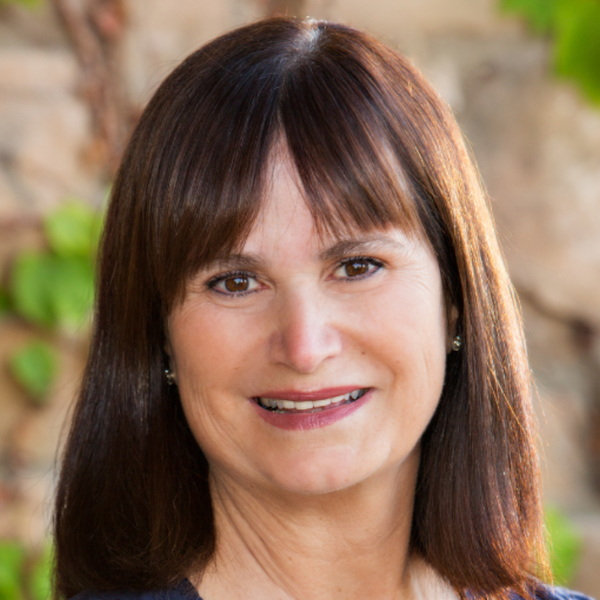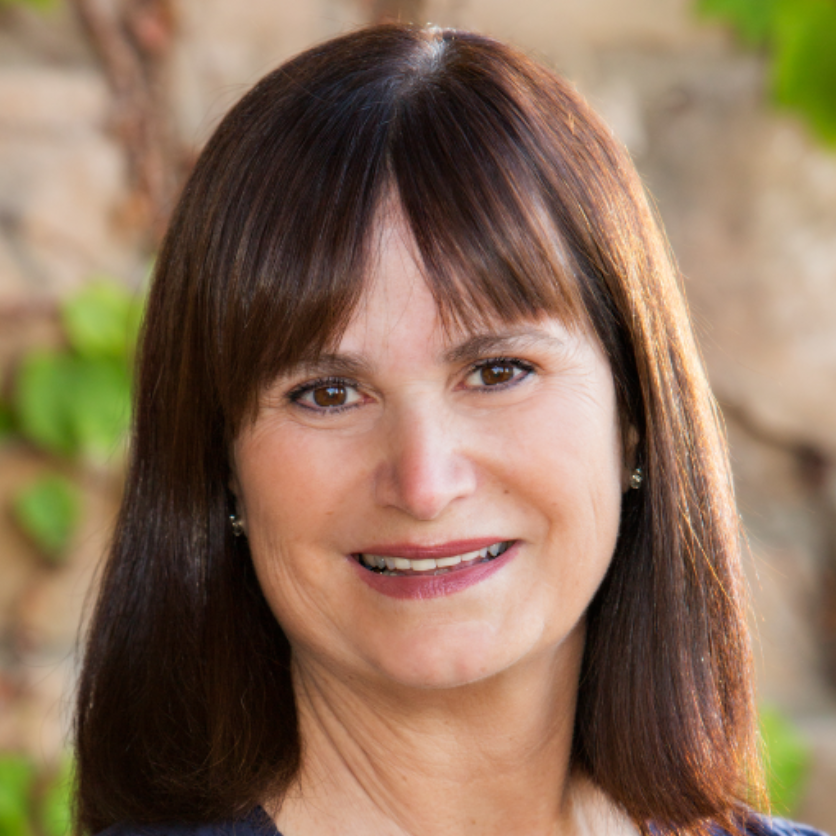For more information regarding the value of a property, please contact us for a free consultation.
4300 Parkview Drive Lakewood, CA 90712
Want to know what your home might be worth? Contact us for a FREE valuation!

Our team is ready to help you sell your home for the highest possible price ASAP
Key Details
Sold Price $2,600,000
Property Type Single Family Home
Sub Type Detached
Listing Status Sold
Purchase Type For Sale
Square Footage 6,763 sqft
Price per Sqft $384
MLS Listing ID PW25095419
Style Tudor/French Normandy
Bedrooms 7
Full Baths 5
Half Baths 1
Year Built 1967
Property Sub-Type Detached
Property Description
Presenting a rare opportunity to own a one-of-a-kind, custom-built Mansard-style estateon the market for the very first time since its construction in 1967. This remarkable 7-bedroom, 5.5-bathroom residence is situated on the most coveted lot of the exclusive Island within Lakewood Country Club Estates. Set on a sprawling 31,160 sq ft lot, the home offers just over 6,700 sq ft of living space with breathtaking 180-degree views of the 13th and 14th fairways of the Lakewood Country Club golf coursevisible from nearly every room. A true time capsule of 1960s design, the home retains its original charm, featuring a grand terrazzo entry, soaring ceilings in the formal living and family rooms, a full entertainers bar, a conversation pit, and a striking double-sided brick fireplace. The spacious layout also includes a formal dining room, a large kitchen with ample cupboard space, and a secondary eat-in dining area. The main level hosts 6 generously sized bedrooms, a game/pool room, 4.5 bathrooms, and closet space galore! Up the grand sweeping staircase lies a secluded upper-level sanctuary- the expansive primary suite. Enjoy panoramic views of the golf course, a spacious attached office/den with its own private entrance, and a lavish en-suite bathroom featuring dual vanities, a makeup station, and a soaking tub with elegant rose quartz finishes. The suite also offers two large walk-in closets and three additional closets for ample storage. The outdoor spaces are equally impressiveperfect for entertaining with a stunning brick backyard featuring a pool, spa, firepit, and extensive
Location
State CA
County Los Angeles
Zoning LKR115000*
Interior
Heating Forced Air Unit
Cooling Central Forced Air
Flooring Carpet, Other/Remarks
Fireplaces Type FP in Family Room, FP in Living Room
Exterior
Parking Features Direct Garage Access, Garage
Garage Spaces 4.0
Pool Below Ground, Private
View Y/N Yes
View Golf Course, Panoramic
Roof Type Flat,Mansard
Building
Story 2
Sewer Public Sewer
Water Public
Others
Special Listing Condition Standard
Read Less

Bought with Deana Delphin Circa Properties, Inc.
GET MORE INFORMATION

- Santaluz, San Diego, CA HOT
- The Crosby Club, CA
- The Bridges at Rancho Santa Fe, Rancho Santa Fe, CA
- The Covenant of Rancho Santa Fe, Rancho Santa Fe, CA
- Fairbanks Ranch, Rancho Santa Fe, CA
- Del Rayo Estates, Rancho Santa Fe, CA
- Rancho Pacifica, San Diego, CA
- San Diego, CA
- Del Mar, CA
- Encinitas, CA
- Poway, CA
- Rancho Santa Fe, CA
- Solana Beach, CA




