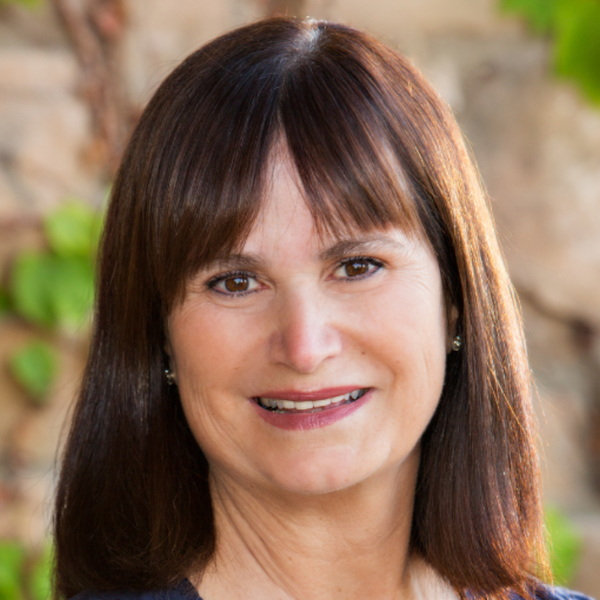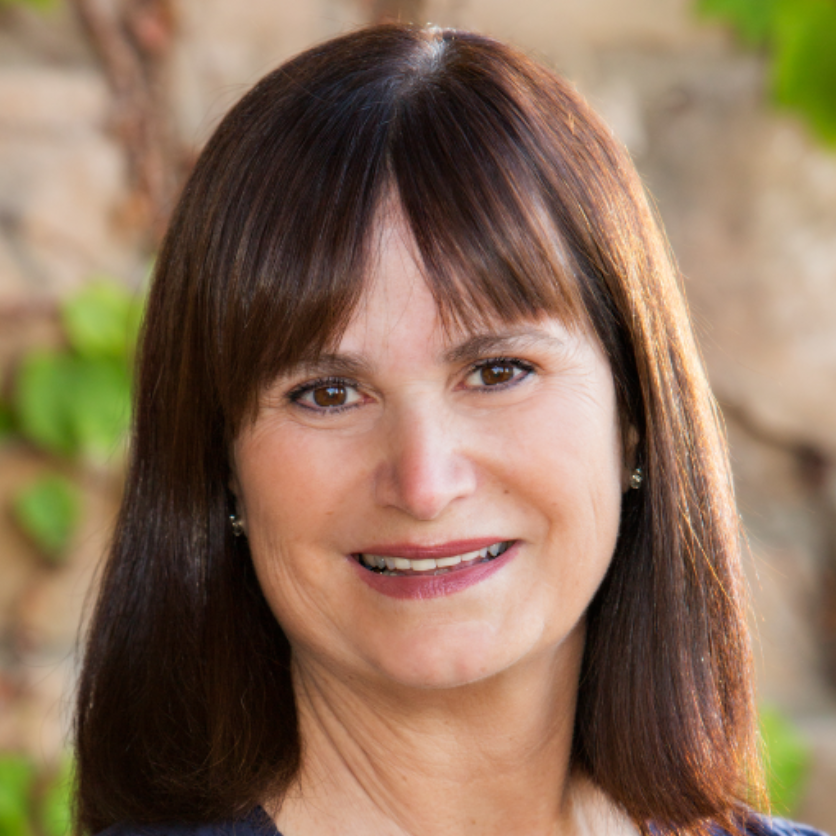For more information regarding the value of a property, please contact us for a free consultation.
6942 Amber Lane Carlsbad, CA 92009
Want to know what your home might be worth? Contact us for a FREE valuation!

Our team is ready to help you sell your home for the highest possible price ASAP
Key Details
Sold Price $2,700,000
Property Type Single Family Home
Sub Type Detached
Listing Status Sold
Purchase Type For Sale
Square Footage 4,342 sqft
Price per Sqft $621
MLS Listing ID NDP2409988
Bedrooms 4
Full Baths 4
Half Baths 1
HOA Fees $245/mo
Year Built 2006
Property Sub-Type Detached
Property Description
LUXURIOUS NORTH COUNTY RETREAT WITH POTENTIAL FOR POOL & GUEST HOUSE - Located on one of the most prestigious streets in Carlsbads sought-after La Costa Greens, this exceptional 4,342-square-foot home offers 10 rooms, 4.5 baths, & endless possibilitiesincluding ample space for a custom pool & guest cottage (ADU). Perfectly combining elegance & functionality, this home presents a resort-inspired lifestyle with panoramic views, coastal sunsets, & salty breezes with meticulously crafted indoor and outdoor spaces. RESORT-STYLE OUTDOOR LIVING - The expansive backyard is designed for entertaining, with a custom BBQ station & circular bar ideal for dining & socializing. An additional pergola shades a luxurious patio with a beautiful large granite dining table that seats eight. Complete with a relaxing spa & waterfall, gas ceiling heaters, & an electric sunshade, this space is ready for year-round gatherings. Additional highlights include a three-hole putting green, bocce court, & lush gardens filled with fruit trees & blooming roses. SOPHISTICATED INTERIORS & GOURMET KITCHEN - Inside, the home flows seamlessly from the double doors of the formal dining room into the warm, inviting family room with a fireplace. The adjoining gourmet kitchen is a chefs dream, featuring a 4 x 9 foot granite island that seats four, a commercial-grade six-burner gas range with griddle, double ovens, wine fridge, & a spacious walk-in pantry. With premium stainless-steel appliances and elegant finishes, this kitchen caters to casual family meals & large gatherings alike. MAIN FLOOR GUEST SUITE & OFFICE -
Location
State CA
County San Diego
Zoning R-1
Interior
Cooling Central Forced Air, Zoned Area(s)
Fireplaces Type FP in Family Room, FP in Living Room
Exterior
Garage Spaces 3.0
Amenities Available Biking Trails, Gym/Ex Room, Hiking Trails, Lake or Pond, Picnic Area, Playground, Barbecue, Pool
View Y/N Yes
View Ocean, Panoramic, Peek-A-Boo
Building
Story 2
Sewer Public Sewer
Schools
School District San Marcos Unified School Distri
Read Less

Bought with Lisa Hinkson Westhaven Real Estate Services
GET MORE INFORMATION

- Santaluz, San Diego, CA HOT
- The Crosby Club, CA
- The Bridges at Rancho Santa Fe, Rancho Santa Fe, CA
- The Covenant of Rancho Santa Fe, Rancho Santa Fe, CA
- Fairbanks Ranch, Rancho Santa Fe, CA
- Del Rayo Estates, Rancho Santa Fe, CA
- Rancho Pacifica, San Diego, CA
- San Diego, CA
- Del Mar, CA
- Encinitas, CA
- Poway, CA
- Rancho Santa Fe, CA
- Solana Beach, CA




