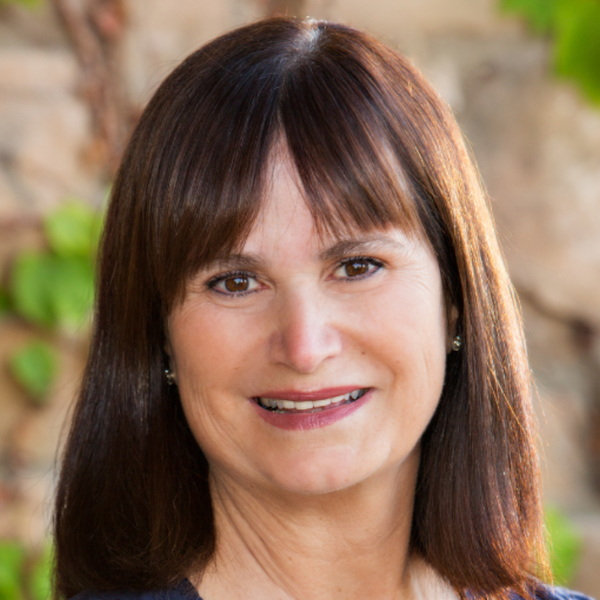For more information regarding the value of a property, please contact us for a free consultation.
19842 Deep Harbor Drive Huntington Beach, CA 92648
Want to know what your home might be worth? Contact us for a FREE valuation!

Our team is ready to help you sell your home for the highest possible price ASAP
Key Details
Sold Price $1,225,000
Property Type Condo
Sub Type All Other Attached
Listing Status Sold
Purchase Type For Sale
Square Footage 1,410 sqft
Price per Sqft $868
Subdivision Beachwalk (Bcwk)
MLS Listing ID OC24047707
Style Contemporary
Bedrooms 2
Full Baths 2
HOA Fees $485/mo
Year Built 1976
Property Sub-Type All Other Attached
Property Description
WELCOME TO BEACHWALK-HIDDEN "GEM" IN HUNTINGTON BEACH! 7 BLOCKS TO THE BEACH! "A" PLAN -SINGLE STORY/END UNIT! HOME W/EXTENSION (ROOM) OFF KITCHEN (CAN BE A 3RD BEDROOM). (NO LOFT) - 2BR/2BA - ALL BEDROOMS ON MAIN FLOOR! AIR CONDITIONING - NEWER UNIT, APPROX 5 YRS OLD! A perfect first home or a downsizing dream! This thoughtfully Remodeled END Unit is a RARE find! PLUS, ALL THE BEACHWALK AMENITIES & 7 BLOCKS TO THE BEACH! A spacious and bright living and dining area w/ VAULTED CEILINGS, GAS FIREPLACE, and a large sliding door to the back patio is the heart of the home. The back patio is private with a stucco wall and mature trees on the outside of the wall for added privacy. The kitchen has recessed lighting and a large SKYLIGHT to let in natural light to give that open and warm atmosphere. Kitchen updates include quartz countertops, fixtures and backsplash. The extended room is just off the front entry and the other is off of the kitchen. The room off of the kitchen was created by enclosing a portion of the original front courtyard EXTENDING THE OVERALL SQUARE FOOTAGE OF THE HOME. This space can also be used as a formal dining area, sitting area or office space. 1st bedroom is at the front of the house w/ vaulted ceiling a shared full-size bathroom is UPDATED with full tub and shower, travertine flooring, quartz counter and newer fixtures. The LARGE PRIMARY ENSUITE is located at the back of the house w/vaulted ceiling and a sliding door to the back patio. The ENSUITE BATHROOM IS UPDATED with a walk-in shower, travertine flooring, quartz countertop and fixtures. There are 2
Location
State CA
County Orange
Zoning R1
Interior
Heating Forced Air Unit
Cooling Central Forced Air
Flooring Carpet, Tile
Fireplaces Type FP in Living Room, Gas
Exterior
Parking Features Direct Garage Access, Garage
Garage Spaces 2.0
Fence Stucco Wall
Pool Community/Common, Association
Utilities Available Sewer Connected
Amenities Available Billiard Room, Meeting Room, Other Courts, Pet Rules, Pets Permitted, Pool, Security
View Y/N Yes
View Neighborhood
Roof Type Composition,Shingle
Building
Story 1
Sewer Public Sewer
Water Public
Others
Special Listing Condition Standard
Read Less

Bought with Jared Wilson Pacific Sotheby's Int'l Realty
GET MORE INFORMATION
- Santaluz, San Diego, CA HOT
- The Crosby Club, CA
- The Bridges at Rancho Santa Fe, Rancho Santa Fe, CA
- The Covenant of Rancho Santa Fe, Rancho Santa Fe, CA
- Fairbanks Ranch, Rancho Santa Fe, CA
- Del Rayo Estates, Rancho Santa Fe, CA
- Rancho Pacifica, San Diego, CA
- San Diego, CA
- Del Mar, CA
- Encinitas, CA
- Poway, CA
- Rancho Santa Fe, CA
- Solana Beach, CA




