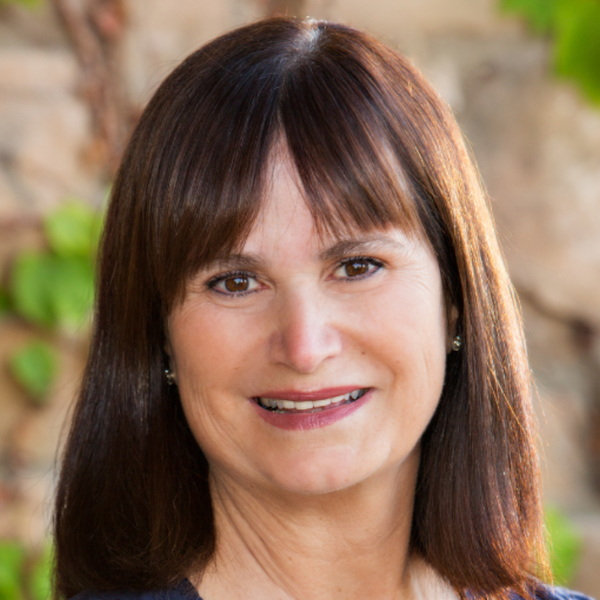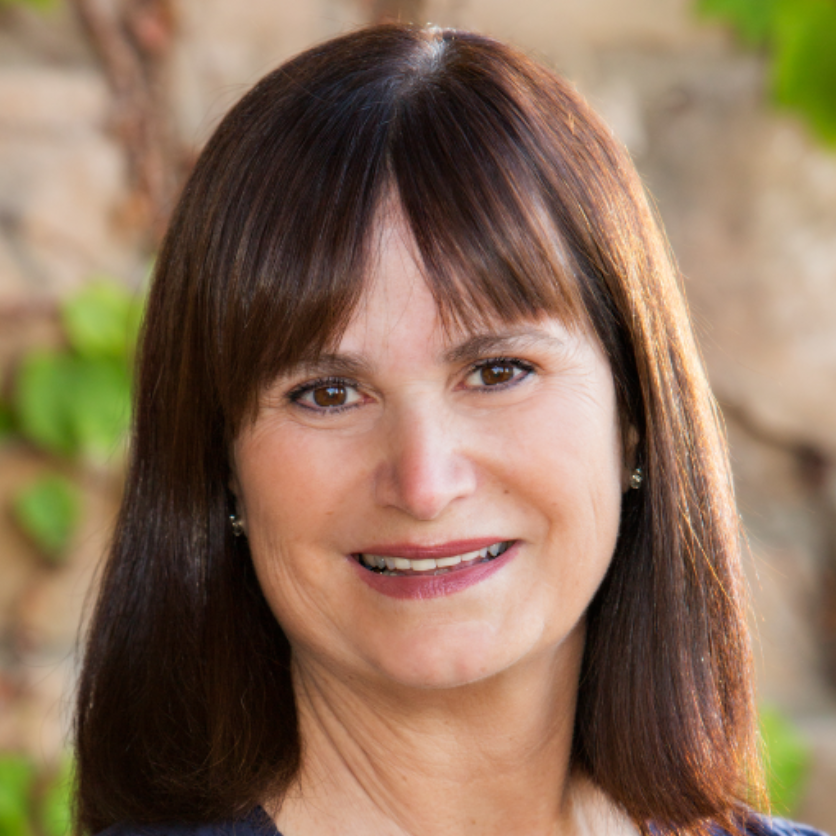For more information regarding the value of a property, please contact us for a free consultation.
9191 Santiago Drive Huntington Beach, CA 92646
Want to know what your home might be worth? Contact us for a FREE valuation!

Our team is ready to help you sell your home for the highest possible price ASAP
Key Details
Sold Price $2,300,000
Property Type Single Family Home
Sub Type Detached
Listing Status Sold
Purchase Type For Sale
Square Footage 3,052 sqft
Price per Sqft $753
Subdivision Huntington Court (Hunc)
MLS Listing ID OC23052295
Bedrooms 4
Full Baths 3
HOA Fees $139/mo
Year Built 1987
Property Sub-Type Detached
Property Description
Fabulous JM Peters estate in the prestigious, gated, ocean-close community of Huntington Court! Beautiful curb appeal with a combination brick/concrete driveway with mature palm trees. Over 3,000 square feet of light & bright living space including 4 bedrooms including one bedroom downstairs with a full bath + upstairs bonus room with custom wood vaulted ceiling and fireplace (can be turned into 5th bedroom), formal living room, dining room, and family room with bar & cozy fireplace. The interior of the home has been recently upgraded and features a new roof, new top of the line windows, new AC with 3 zones, new stucco, custom light fixtures, recessed lighting, ceiling fans, beautiful woodwork throughout home including crown moulding and wainscotting and window casings, water softener & hot water recirculating system, neutral custom paint, upgraded hard surface flooring & so much more. The formal living room with a 2-story ceiling & fireplace leads into the elegant formal dining room with French doors leading out to the rear yard. The entertainer's kitchen with upgraded granite counters, stainless steel appliances, a sunny breakfast nook & center prep island is open to the cozy family room with a fireplace. Grand master suite with vaulted ceiling, built-in entertainment center and two large walk-in closets with organizers, master bath has been completely upgraded with dual sinks, soaking tub, and large separate shower. The secondary bedrooms are spacious and share a jack & jill bathroom with dual sinks. The downstairs laundry room with built-in storage & utility sink leads
Location
State CA
County Orange
Interior
Heating Forced Air Unit
Cooling Central Forced Air
Flooring Stone, Wood
Fireplaces Type FP in Family Room, FP in Living Room, Bonus Room, Fire Pit
Exterior
Parking Features Direct Garage Access, Garage, Garage - Two Door, Garage Door Opener
Garage Spaces 3.0
Amenities Available Controlled Access
View Y/N Yes
Roof Type Spanish Tile
Building
Story 2
Sewer Public Sewer
Water Public
Others
Special Listing Condition Standard
Read Less

Bought with Kurt Ascherman Pacific Sotheby's Int'l Realty
GET MORE INFORMATION

- Santaluz, San Diego, CA HOT
- The Crosby Club, CA
- The Bridges at Rancho Santa Fe, Rancho Santa Fe, CA
- The Covenant of Rancho Santa Fe, Rancho Santa Fe, CA
- Fairbanks Ranch, Rancho Santa Fe, CA
- Del Rayo Estates, Rancho Santa Fe, CA
- Rancho Pacifica, San Diego, CA
- San Diego, CA
- Del Mar, CA
- Encinitas, CA
- Poway, CA
- Rancho Santa Fe, CA
- Solana Beach, CA




