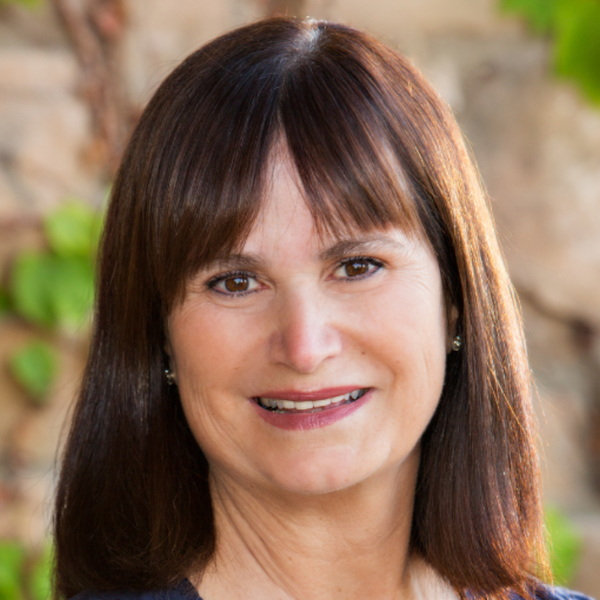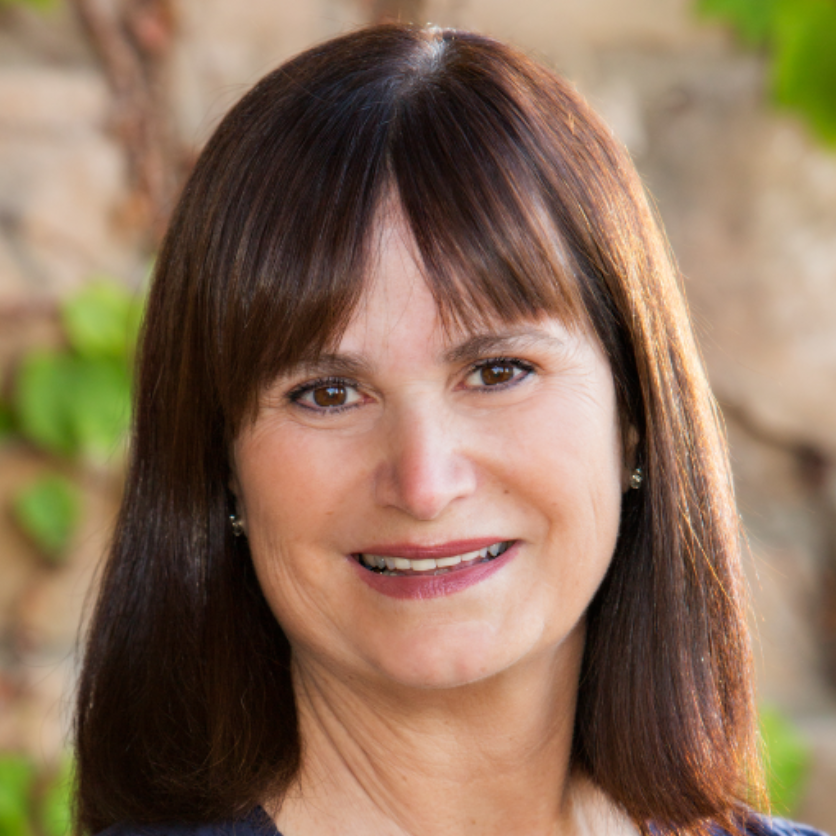For more information regarding the value of a property, please contact us for a free consultation.
10541 Randall Street Orange, CA 92869
Want to know what your home might be worth? Contact us for a FREE valuation!

Our team is ready to help you sell your home for the highest possible price ASAP
Key Details
Sold Price $3,500,000
Property Type Single Family Home
Sub Type Detached
Listing Status Sold
Purchase Type For Sale
Square Footage 3,000 sqft
Price per Sqft $1,166
MLS Listing ID PW22205521
Style Ranch
Bedrooms 3
Full Baths 3
Year Built 1950
Property Sub-Type Detached
Property Description
Spectacular 1.44 Acre Equestrian Estate in desirable Orange Park Acres! Immaculate Inside and Out! This One-Of-A-Kind ranch remodel showcases a casual country lifestyle with convenience to city amenities! Prime corner lot 3 bedroom, 3 bathroom residence, with outstanding equine amenities plus 49 solar panels, and custom built 6 car barn. Beauty and functionality define this exceptional home with superior upgrades, stone details, and comfortable living spaces. Living room, formal dining room, family room with 440 bottle capacity wine refrigerator, and bathroom. Home office. Gourmet kitchen: center island, pull out heavy duty drawers, 6 burner Thermador stove/hood, Sub Zero 36 inch refrigerator/freezer, trash compactor, 2 drawer dishwasher, Thermador oven, warming drawer and microwave combination, stainless steel farm sink, and six floor to ceiling pantry cabinets with heavy duty slides for pull out drawers. Informal dining room, brick fireplace, bar with 60 bottle wine refrigerator, and outdoor balcony. Luxurious master bedroom, En suite with Jacuzzi tub, walk-in shower, double vanity, separate make-up vanity, granite counters, Phylrich faucets, tub and shower fixtures. Multiple closets: walk-in closet, Redwood lined 8 ft. closet, and large mirrored closet. Entertainers backyard with saltwater pool, spa, fire pit, 5 hole putting green, professionally installed party lights, custom barbeque and single burner station, iron fence with artificial grass. Two car attached garage, plus a 2,000 sq. ft. 6 car barn with a 1,400 sq. ft. upstairs guest house loft, 18 foot rollup garage
Location
State CA
County Orange
Community Horse Trails
Interior
Heating Forced Air Unit
Cooling Central Forced Air
Flooring Carpet
Fireplaces Type FP in Dining Room, Other/Remarks, Fire Pit
Laundry Gas
Exterior
Parking Features Direct Garage Access, Garage, Garage - Two Door, Garage Door Opener
Garage Spaces 2.0
Pool Below Ground, Private, Gunite, Heated, Fenced
Utilities Available Cable Connected, Electricity Connected, Natural Gas Connected, Water Connected
View Y/N Yes
Building
Sewer Conventional Septic
Water Public
Others
Special Listing Condition Standard
Read Less

Bought with Christina Thomas Pacific Sotheby's Int'l Realty
GET MORE INFORMATION

- Santaluz, San Diego, CA HOT
- The Crosby Club, CA
- The Bridges at Rancho Santa Fe, Rancho Santa Fe, CA
- The Covenant of Rancho Santa Fe, Rancho Santa Fe, CA
- Fairbanks Ranch, Rancho Santa Fe, CA
- Del Rayo Estates, Rancho Santa Fe, CA
- Rancho Pacifica, San Diego, CA
- San Diego, CA
- Del Mar, CA
- Encinitas, CA
- Poway, CA
- Rancho Santa Fe, CA
- Solana Beach, CA




