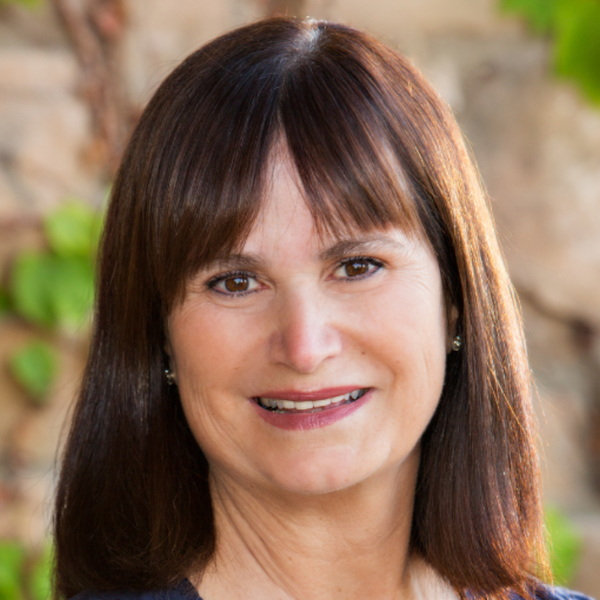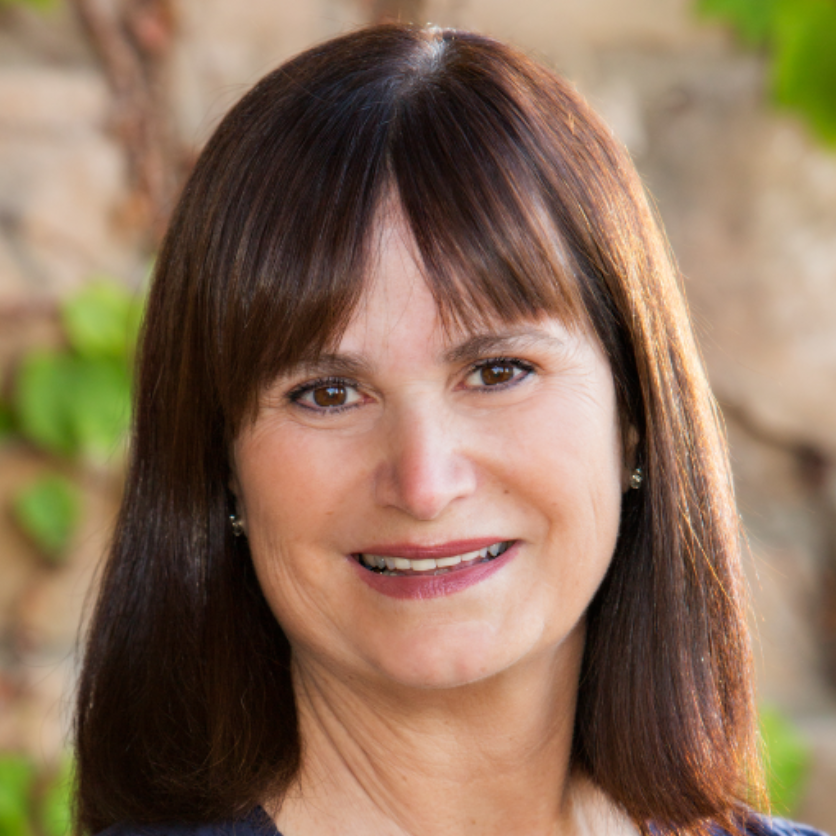For more information regarding the value of a property, please contact us for a free consultation.
1933 Bayside Drive Corona Del Mar, CA 92625
Want to know what your home might be worth? Contact us for a FREE valuation!

Our team is ready to help you sell your home for the highest possible price ASAP
Key Details
Sold Price $11,200,000
Property Type Single Family Home
Sub Type Detached
Listing Status Sold
Purchase Type For Sale
Square Footage 4,938 sqft
Price per Sqft $2,268
Subdivision Bayside Drive Custom (Bsch)
MLS Listing ID OC22144004
Bedrooms 4
Full Baths 4
Half Baths 1
Year Built 1994
Property Sub-Type Detached
Property Description
Dazzling views look out past a sprawling greenbelt, skim over a sun-kissed white sand beach, and open to calm bay waters dotted with boats in this exquisite Corona del Mar home, where a prime bayfront location near the channel entrance offers unparalleled access to the Pacific Ocean. Meticulously constructed, this 4,938 s.f. +/- home features 4 bedrooms, 5 bathrooms, and expansive living spaces, with a long driveway and 3-car garage creating a rare abundance of parking. An interior courtyard has a charming, finished gardening/hobby room that offers the potential for a bonus entertaining space; this sunny outdoor area links to both an office with handcrafted built-ins, and a grand entry. An open great room has captivating water views and timeless quality, with travertine floors, coffered ceilings, a stone-lined fireplace, and French doors that open to soft ocean breezes. The kitchen is airy & bright, with a dining nook that looks out on the vibrant waterfront, and luxury upgrades that include an island with quartzite counters & copper prep sink, a top-line 4-burner range w/oversized grill & double ovens, and a paneled refrigerator. Two main floor bedrooms have ensuite baths and fantastic custom closets, with one bedroom opening to the courtyard. The main floor is completed by a fitness room (that can be a 4th bedroom), laundry room, and a guest bathroom with whimsical custom tile. Upstairs spaces can be accessed by stairs or an elevator. No expense was spared in creating a lavish library, where walls and ceilings are swathed in rich wood panels, a fireplace is trimmed in bla
Location
State CA
County Orange
Interior
Flooring Carpet, Tile
Fireplaces Type FP in Living Room, Primary Retreat
Laundry Washer Hookup, Gas & Electric Dryer HU
Exterior
Garage Spaces 3.0
Fence Wrought Iron
Utilities Available Electricity Connected, Natural Gas Connected, Water Connected
View Y/N Yes
View Ocean, Panoramic, Marina, Water, Harbor
Building
Story 2
Sewer Public Sewer
Water Public
Others
Special Listing Condition Standard
Read Less

Bought with John Cain Pacific Sotheby's Int'l Realty
GET MORE INFORMATION

- Santaluz, San Diego, CA HOT
- The Crosby Club, CA
- The Bridges at Rancho Santa Fe, Rancho Santa Fe, CA
- The Covenant of Rancho Santa Fe, Rancho Santa Fe, CA
- Fairbanks Ranch, Rancho Santa Fe, CA
- Del Rayo Estates, Rancho Santa Fe, CA
- Rancho Pacifica, San Diego, CA
- San Diego, CA
- Del Mar, CA
- Encinitas, CA
- Poway, CA
- Rancho Santa Fe, CA
- Solana Beach, CA


