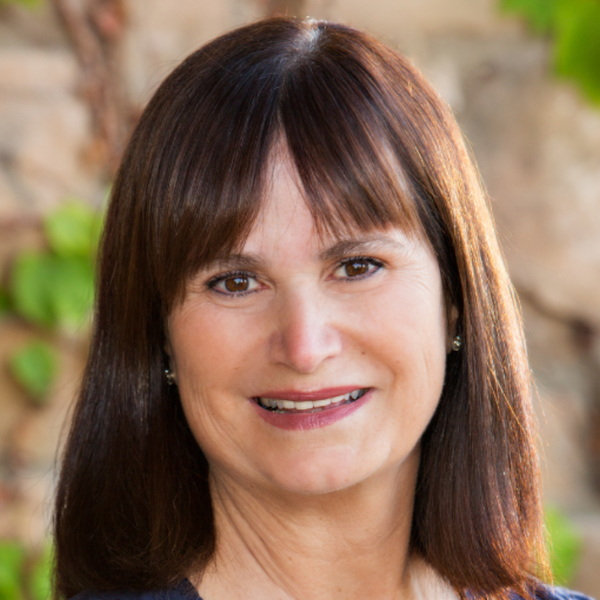
5 Beds
4.5 Baths
3,447 SqFt
5 Beds
4.5 Baths
3,447 SqFt
Open House
Sat Jan 17, 2:00pm - 4:00pm
Key Details
Property Type Single Family Home
Sub Type Detached
Listing Status Active
Purchase Type For Sale
Square Footage 3,447 sqft
Price per Sqft $403
Subdivision Westridge Estates (Vwes)
MLS Listing ID GD25191811
Style Mediterranean/Spanish
Bedrooms 5
Full Baths 4
Half Baths 1
HOA Fees $201/mo
Year Built 2003
Lot Size 6,583 Sqft
Property Sub-Type Detached
Property Description
Location
State CA
County Los Angeles
Zoning LCA2
Direction Take Valencia Blvd heading west, turn right on Willowbrook Ln, enter the code to access the gate, left on Smoketree Ln, left on Timberline Ter.
Interior
Interior Features Coffered Ceiling(s), Dry Bar, Granite Counters, Pantry, Recessed Lighting, Tile Counters, Two Story Ceilings, Vacuum Central
Heating Fireplace, Forced Air Unit
Cooling Central Forced Air
Flooring Carpet, Stone, Tile, Wood
Fireplaces Type FP in Family Room, FP in Living Room
Fireplace No
Appliance Dishwasher, Microwave, Refrigerator, Water Softener, Double Oven, Gas Oven, Gas Stove, Vented Exhaust Fan, Water Line to Refr, Gas Range
Laundry Gas, Washer Hookup
Exterior
Parking Features Direct Garage Access, Garage
Garage Spaces 2.0
Pool Community/Common, See Remarks, Association
Utilities Available Cable Available, Electricity Connected, Natural Gas Connected, Phone Available, Sewer Connected, Water Connected
Amenities Available Other Courts, Picnic Area, Playground, Sport Court, Barbecue, Pool, Security
View Y/N Yes
Water Access Desc Public
View Other/Remarks
Roof Type Tile/Clay,Spanish Tile
Porch Stone/Tile, Other/Remarks, Patio, Patio Open
Total Parking Spaces 4
Building
Story 2
Sewer Public Sewer
Water Public
Level or Stories 2
Others
HOA Name Westridge Valencia Master
HOA Fee Include Security
Senior Community No
Tax ID 2826136080
Acceptable Financing Cash, Conventional, Cash To New Loan
Listing Terms Cash, Conventional, Cash To New Loan
Special Listing Condition Standard

GET MORE INFORMATION

- Santaluz, San Diego, CA HOT
- The Crosby Club, CA
- The Bridges at Rancho Santa Fe, Rancho Santa Fe, CA
- The Covenant of Rancho Santa Fe, Rancho Santa Fe, CA
- Fairbanks Ranch, Rancho Santa Fe, CA
- Del Rayo Estates, Rancho Santa Fe, CA
- Rancho Pacifica, San Diego, CA
- San Diego, CA
- Del Mar, CA
- Encinitas, CA
- Poway, CA
- Rancho Santa Fe, CA
- Solana Beach, CA







