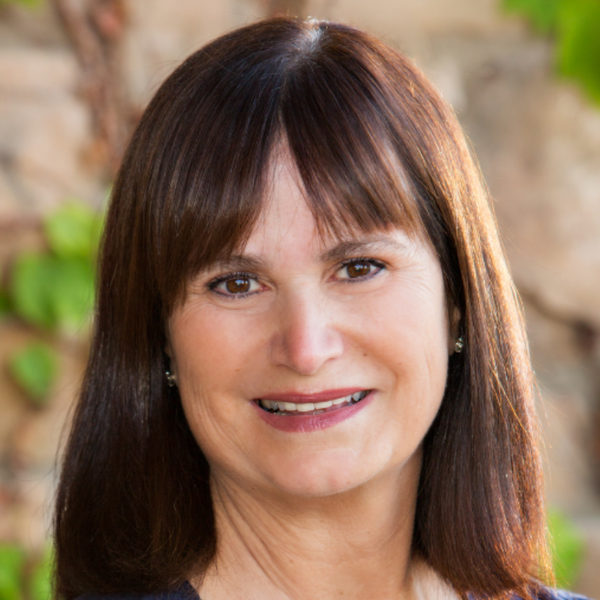For more information regarding the value of a property, please contact us for a free consultation.
12 Quail Place Coto De Caza, CA 92679
Want to know what your home might be worth? Contact us for a FREE valuation!

Our team is ready to help you sell your home for the highest possible price ASAP
Key Details
Sold Price $2,510,000
Property Type Multi-Family
Sub Type Detached
Listing Status Sold
Purchase Type For Sale
Square Footage 3,986 sqft
Price per Sqft $629
Subdivision Tiara (Tia)
MLS Listing ID OC25139795
Style Mediterranean/Spanish
Bedrooms 4
Full Baths 3
Half Baths 1
HOA Fees $353/mo
Year Built 1990
Property Sub-Type Detached
Property Description
Private Luxury Living in Coto de Caza. Tucked away and set on a quiet single-loaded cul-de-sac in the prestigious guard-gated community of Coto de Caza. This 4,000 sq ft residence offers elegance, privacy, and high-end comfort on a spacious 9,100 sq ft lot. From the charming covered front porch to the striking double door entry, this home impresses from the start. Inside, the thoughtfully designed floor plan features extensive hardwood flooring, soaring vaulted ceilings, and a dramatic sweeping staircase. The formal living and dining rooms are light, bright and welcoming, with large windows framing serene views. At the heart of the home is a gourmet kitchen with warm wood cabinetry, a large center island, stainless steel appliances, a cozy breakfast nook, and a generous walk-in pantry. French door leads to a covered patio with a firepit, ideal for relaxing evenings and outdoor dining. The expansive family room includes custom built-ins, a stack stone fireplace, and more French doors that open to the lush backyard oasis with golf course views. A main floor bedroom with a private full bath adds flexibility for guests or extended family. Upstairs, the primary bedroom is a private retreat with vaulted ceilings, a sitting area with a dual-sided fireplace, and a view balcony that catches cool evening breezes. The spa-style bathroom offers a soaking tub, walk-in shower, dual vanities, and two walk-in closets. Two additional oversized bedrooms share a Jack-and-Jill bath. An entertainers dream backyard is designed for entertaining, featuring a saltwater pool and spa, built-in BBQ, S
Location
State CA
County Orange
Community Horse Trails
Interior
Heating Forced Air Unit
Cooling Central Forced Air
Flooring Carpet, Stone, Wood
Fireplaces Type FP in Family Room, FP in Living Room, Patio/Outdoors
Laundry Laundry Chute
Exterior
Parking Features Direct Garage Access, Garage
Garage Spaces 3.0
Pool Pebble, Private
Amenities Available Biking Trails, Hiking Trails, Outdoor Cooking Area, Picnic Area, Playground, Sport Court, Barbecue, Horse Trails
View Y/N Yes
View Golf Course, Mountains/Hills, Trees/Woods
Building
Story 2
Sewer Public Sewer
Water Public
Others
Special Listing Condition Standard
Read Less

Bought with Sean Noonan Pacific Sotheby's Int'l Realty
GET MORE INFORMATION
- Santaluz, San Diego, CA HOT
- The Crosby Club, CA
- The Bridges at Rancho Santa Fe, Rancho Santa Fe, CA
- The Covenant of Rancho Santa Fe, Rancho Santa Fe, CA
- Fairbanks Ranch, Rancho Santa Fe, CA
- Del Rayo Estates, Rancho Santa Fe, CA
- Rancho Pacifica, San Diego, CA
- San Diego, CA
- Del Mar, CA
- Encinitas, CA
- Poway, CA
- Rancho Santa Fe, CA
- Solana Beach, CA



