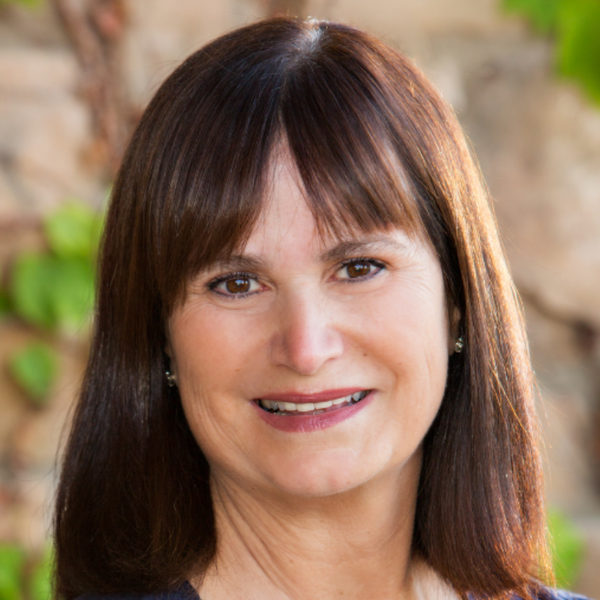For more information regarding the value of a property, please contact us for a free consultation.
77 Marbella San Clemente, CA 92673
Want to know what your home might be worth? Contact us for a FREE valuation!

Our team is ready to help you sell your home for the highest possible price ASAP
Key Details
Sold Price $3,499,000
Property Type Multi-Family
Sub Type Detached
Listing Status Sold
Purchase Type For Sale
Square Footage 5,683 sqft
Price per Sqft $615
Subdivision Sea Pointe Estates (Spe)
MLS Listing ID OC24025635
Style Contemporary,Mediterranean/Spanish,Modern
Bedrooms 4
Full Baths 3
Half Baths 2
HOA Fees $425/mo
Year Built 2000
Property Sub-Type Detached
Property Description
Perched at one of the highest points in prestigious Sea Pointe Estates, a 24-hr guard-gated private community, this custom view home spans approx 5,683 square feet on a generously sized flat lot. Indulge in the breathtaking canyon vistas, city lights, & sunrise panoramas within this meticulously crafted backyard haven designed for outdoor gatherings. Whether relishing alfresco dining in comfortable seating areas, taking a dip in the pebble tech saltwater pool with waterfalls & Baja shelf, unwinding in the jetted spa, or enjoying the covered island bar with a built-in barbecue, this residence offers a haven of serenity. The 8-ft double front door unveils a grand 2-story foyer with a dramatic staircase & a formal living room featuring a fireplace & overlooking the enclosed courtyard with a bubbling fountain, creating a serene & sophisticated ambiance, blending indoor comfort & outdoor charm. The large formal dining room is an ideal setting for hosting elegant gatherings and special occasions. The heart of the home resides in the spacious kitchen, boasting a large island, a wine and beverage bar, & top-of-the-line appliances, including Viking, SubZero, Bosch, & True commercial wine fridges. Connecting seamlessly, an 8-ft La Cantina bi-fold door opens to the outdoor oasis. Downstairs includes a guest powder bath & a private guest suite with an en-suite bath to ensure both convenience & comfort for visitors, adding a thoughtful touch to the overall design. Upstairs, the expansive primary suite showcases a fireplace, large walk-in closet, sumptuous bathroom, & a sitting area with
Location
State CA
County Orange
Interior
Heating Forced Air Unit
Cooling Central Forced Air, Dual
Flooring Carpet, Stone, Wood
Fireplaces Type FP in Family Room, FP in Living Room, Gas, Raised Hearth
Laundry Gas & Electric Dryer HU
Exterior
Parking Features Direct Garage Access, Garage, Garage - Two Door, Garage Door Opener
Garage Spaces 3.0
Fence Stucco Wall, Wrought Iron
Pool Below Ground, Private, Gunite, Heated, Filtered, Pebble, Waterfall
Amenities Available Bocce Ball Court, Outdoor Cooking Area, Picnic Area, Playground, Sport Court, Barbecue, Fire Pit, Pool
View Y/N Yes
View Mountains/Hills, Ocean, Panoramic, Valley/Canyon, Pier, Water, Coastline, Neighborhood, White Water, City Lights
Roof Type Tile/Clay
Building
Story 2
Sewer Unknown
Water Public
Others
Special Listing Condition Standard
Read Less

Bought with Bryce Garman Berkshire Hathaway Home Services
GET MORE INFORMATION
- Santaluz, San Diego, CA HOT
- The Crosby Club, CA
- The Bridges at Rancho Santa Fe, Rancho Santa Fe, CA
- The Covenant of Rancho Santa Fe, Rancho Santa Fe, CA
- Fairbanks Ranch, Rancho Santa Fe, CA
- Del Rayo Estates, Rancho Santa Fe, CA
- Rancho Pacifica, San Diego, CA
- San Diego, CA
- Del Mar, CA
- Encinitas, CA
- Poway, CA
- Rancho Santa Fe, CA
- Solana Beach, CA



