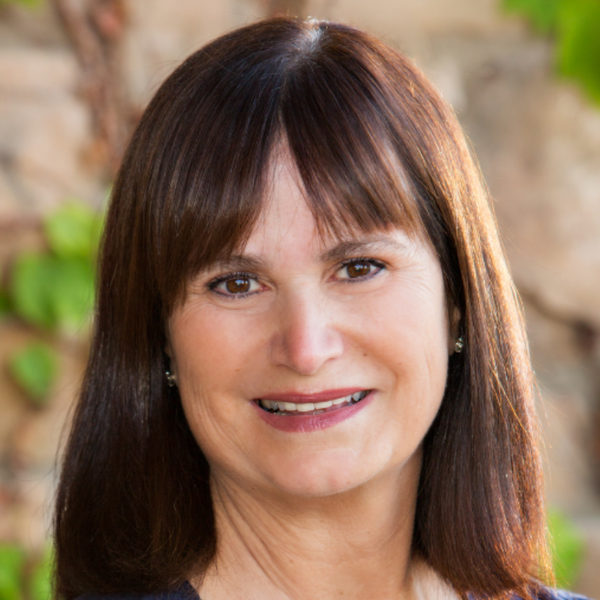For more information regarding the value of a property, please contact us for a free consultation.
4136 Pepper Avenue Yorba Linda, CA 92886
Want to know what your home might be worth? Contact us for a FREE valuation!

Our team is ready to help you sell your home for the highest possible price ASAP
Key Details
Sold Price $1,750,000
Property Type Multi-Family
Sub Type Detached
Listing Status Sold
Purchase Type For Sale
Square Footage 2,914 sqft
Price per Sqft $600
Subdivision Chateau Hills (Cthl)
MLS Listing ID DW24025539
Style Traditional
Bedrooms 4
Full Baths 3
Year Built 1980
Property Sub-Type Detached
Property Description
Discover the essence of elevated living in Yorba Linda's prestigious Chateau Hills Community. Set within a sought-after neighborhood, this distinguished residence offers a remarkable lifestyle. Boasting 4 bedrooms and 3 full baths (4th bedroom currently being used as office and potential for a 5th bedroom by converting the loft), His & Hers closet in primary bathroom. This impeccably designed home spans nearly 3000 square feet. Inside, you'll find luxurious timber wood floors that seamlessly connect each space. The newly renovated kitchen is a culinary haven, featuring sleek white cabinetry, elegant gold hardware, Viking appliances, and Aquarella quartz countertops. The generously sized family room, complete with a custom-built wine cabinet and plantation shutters, is perfect for gatherings. Step outside to a fully hardscaped backyard retreat, complete with a covered patio and deluxe outdoor kitchen. Additional highlights include RV parking and a private lawn area. Retreat to the expansive primary suite with a cozy fireplace and balcony offering stunning city light views. With its proximity to top-rated schools, this home offers luxury and convenience for discerning buyers. Professional Pictures coming soon.
Location
State CA
County Orange
Community Horse Trails
Interior
Heating Fireplace, Forced Air Unit
Cooling Central Forced Air
Flooring Carpet, Tile, Wood
Fireplaces Type FP in Family Room, FP in Living Room
Exterior
Parking Features Direct Garage Access, Garage, Garage - Three Door
Garage Spaces 3.0
Fence Wrought Iron
Utilities Available Cable Connected, Electricity Connected, Natural Gas Connected, Phone Connected, Sewer Connected, Water Connected
View Y/N Yes
View City Lights
Roof Type Tile/Clay
Building
Story 3
Sewer Public Sewer
Water Public
Others
Special Listing Condition Standard
Read Less

Bought with Heidi Ryan Pacific Sotheby's Int'l Realty
GET MORE INFORMATION
- Santaluz, San Diego, CA HOT
- The Crosby Club, CA
- The Bridges at Rancho Santa Fe, Rancho Santa Fe, CA
- The Covenant of Rancho Santa Fe, Rancho Santa Fe, CA
- Fairbanks Ranch, Rancho Santa Fe, CA
- Del Rayo Estates, Rancho Santa Fe, CA
- Rancho Pacifica, San Diego, CA
- San Diego, CA
- Del Mar, CA
- Encinitas, CA
- Poway, CA
- Rancho Santa Fe, CA
- Solana Beach, CA



