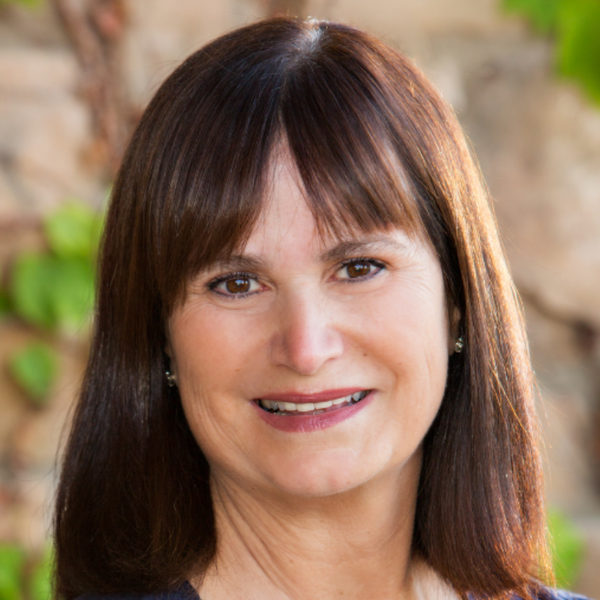For more information regarding the value of a property, please contact us for a free consultation.
9724 Halberns Blvd Santee, CA 92071
Want to know what your home might be worth? Contact us for a FREE valuation!

Our team is ready to help you sell your home for the highest possible price ASAP
Key Details
Sold Price $785,000
Property Type Multi-Family
Sub Type Detached
Listing Status Sold
Purchase Type For Sale
Square Footage 1,588 sqft
Price per Sqft $494
MLS Listing ID PTP2305551
Bedrooms 3
Full Baths 3
Year Built 1970
Property Sub-Type Detached
Property Description
Carlton Hills Pool Home! Sitting on a large near-quarter acre lot in the desirable Carlton Hills community of Santee, this lovely one-level home is move-in ready while still offering the opportunity to add your own touches and make it your own! Inside, the spacious light & bright floor plan boasts vinyl dual pane windows & sliders, central heat/AC, 3 bedrooms & bathrooms plus an additional optional room/office with its own private slider entry, perfect for an office. The updated kitchen features charming arches, a raised eat-in breakfast bar, natural stone granite counters and all stainless steel appliances including a convection oven, range hood, dishwasher & refrigerator/freezer, while the living room includes updated flooring and a cozy brick fireplace. The expansive primary suite boasts sky high cathedral-vaulted ceilings, a long walk-in closet, an en-suite bathroom w/ tiled shower walls, and dual sliders out to both the covered backyard patio & a private deck that's open to a secondary backyard space w/ a flourishing fruiting grapefruit tree. Across the hall is the junior suite featuring an en-suite bathroom w/ a walk-in shower and a wall-wide mirrored closet. Sit back, relax and listen to peaceful waterfall sounds from the expansive wraparound fully-fenced backyard equipped with a sparkling blue pool & spa and a spacious covered patio. The home's convenient location also offers easy access to Santee Lakes & the surrounding highly-rated school district. This home is an amazing opportunity for both homeowners and investors, come and view today!
Location
State CA
County San Diego
Zoning R-1
Interior
Heating Fireplace, Forced Air Unit
Cooling Central Forced Air
Flooring Carpet, Tile, Wood, Other/Remarks
Fireplaces Type FP in Living Room
Laundry Electric, Washer Hookup
Exterior
Parking Features Direct Garage Access, Garage, Garage - Single Door
Garage Spaces 2.0
Fence Partial, Wood
Pool Below Ground, Private, See Remarks, Waterfall
Utilities Available Cable Available, Electricity Connected, See Remarks
View Y/N Yes
Roof Type Composition
Building
Story 1
Water Public
Schools
School District Grossmont Union High School Dist
Others
Special Listing Condition Standard
Read Less

Bought with Kevin F Sheedy Kevin Sheedy Realty
GET MORE INFORMATION
- Santaluz, San Diego, CA HOT
- The Crosby Club, CA
- The Bridges at Rancho Santa Fe, Rancho Santa Fe, CA
- The Covenant of Rancho Santa Fe, Rancho Santa Fe, CA
- Fairbanks Ranch, Rancho Santa Fe, CA
- Del Rayo Estates, Rancho Santa Fe, CA
- Rancho Pacifica, San Diego, CA
- San Diego, CA
- Del Mar, CA
- Encinitas, CA
- Poway, CA
- Rancho Santa Fe, CA
- Solana Beach, CA



