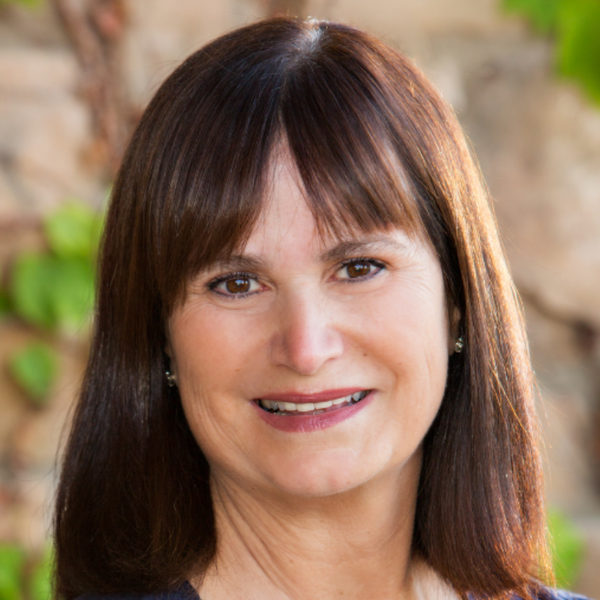For more information regarding the value of a property, please contact us for a free consultation.
30490 Colina Verde Street Temecula, CA 92592
Want to know what your home might be worth? Contact us for a FREE valuation!

Our team is ready to help you sell your home for the highest possible price ASAP
Key Details
Sold Price $679,000
Property Type Multi-Family
Sub Type Detached
Listing Status Sold
Purchase Type For Sale
Square Footage 1,854 sqft
Price per Sqft $366
MLS Listing ID OC23188787
Style Ranch
Bedrooms 3
Full Baths 2
Half Baths 1
Year Built 1987
Property Sub-Type Detached
Property Description
PRICE REDUCTION! Welcome to this beautifully remodeled 3 bedroom, 2.5 bath home located on a quiet residential street in Central Temecula. A short 10 minute drive to either side of town, it is also close to the the I-15 freeway, local shopping, fine dining and the wineries. This gorgeous home features a covered front porch with a roll up shade screen, a gated newly landscaped front yard, an enclosed backyard lanai, new flooring throughout the home (LVT, tile and carpet), and all newly remodeled bathrooms and kitchen! The bright and open living room features a vaulted ceiling and large windows that fill the room with natural light. All windows in the home are double paned. The dining room is conveniently located just off the kitchen. The updated kitchen has new white shaker cabinets with crown moulding, butcher block countertops, a charming farmhouse sink, new travertine floors, a stove, a microwave, and a refrigerator (included). You have access to the pool sized private backyard through the enclosed lanai with no one living behind you! This beautifully landscaped backyard is perfect for the kids playing in, gardening and entertaining. Back in the house there is a large bonus room with an inviting fireplace, low voltage recessed lighting, a built in TV cabinet and a large storage closet underneath the stairs. The downstairs has a remodeled 1/2 bathroom, even all the toilets are new!! The laundry room is located off the bonus room and has direct access to the 3 car garage. The garage has lots of cabinets for storage, and also includes a 50 amp plug for your EV vehicle. Upsta
Location
State CA
County Riverside
Interior
Heating Fireplace, Forced Air Unit
Cooling Central Forced Air, Wall/Window
Flooring Carpet, Laminate, Stone, Tile
Fireplaces Type FP in Family Room
Laundry Gas, Washer Hookup
Exterior
Parking Features Direct Garage Access, Garage, Garage - Two Door, Garage Door Opener
Garage Spaces 3.0
Fence Good Condition, Wood
Utilities Available Cable Available, Cable Connected, Electricity Available, Electricity Connected, Natural Gas Available, Natural Gas Connected, Phone Available, Phone Connected, Sewer Available, Underground Utilities, Water Available, Sewer Connected, Water Connected
View Y/N Yes
View Mountains/Hills
Roof Type Tile/Clay
Building
Story 2
Sewer Public Sewer
Water Public
Others
Special Listing Condition Standard
Read Less

Bought with Linda Scarberry Realty ONE Group Southwest
GET MORE INFORMATION
- Santaluz, San Diego, CA HOT
- The Crosby Club, CA
- The Bridges at Rancho Santa Fe, Rancho Santa Fe, CA
- The Covenant of Rancho Santa Fe, Rancho Santa Fe, CA
- Fairbanks Ranch, Rancho Santa Fe, CA
- Del Rayo Estates, Rancho Santa Fe, CA
- Rancho Pacifica, San Diego, CA
- San Diego, CA
- Del Mar, CA
- Encinitas, CA
- Poway, CA
- Rancho Santa Fe, CA
- Solana Beach, CA



