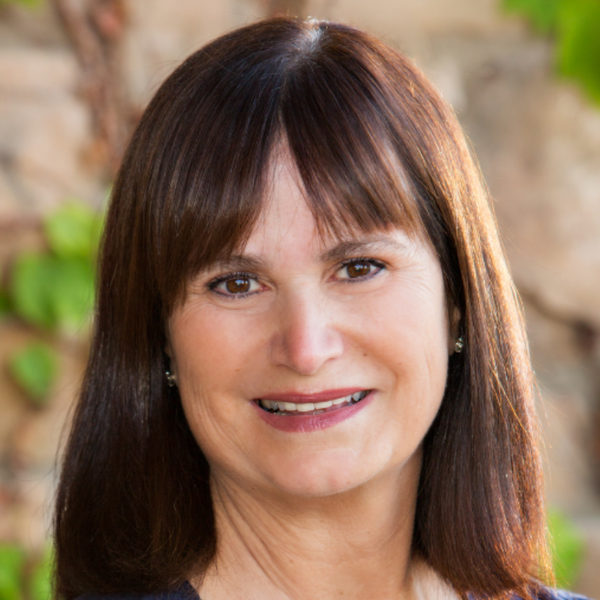For more information regarding the value of a property, please contact us for a free consultation.
2025 Rutgers Ave Long Beach, CA 90815
Want to know what your home might be worth? Contact us for a FREE valuation!

Our team is ready to help you sell your home for the highest possible price ASAP
Key Details
Sold Price $1,163,155
Property Type Multi-Family
Sub Type Detached
Listing Status Sold
Purchase Type For Sale
Square Footage 1,384 sqft
Price per Sqft $840
Subdivision Los Altos/South Of Fwy (Lsf)
MLS Listing ID OC23167030
Bedrooms 3
Full Baths 2
Half Baths 1
Year Built 1947
Property Sub-Type Detached
Property Description
Sitting on a picture-perfect street draped by shady trees, this charming Long Beach home is loaded with curb appeal and has been fully remodeled inside & out! Walk down the idyllic brick walkway past a bright green new front lawn up to the covered front porch, and step inside to a beautifully detailed coffered accent entry wall and bright open floor plan. The home's interior showcases brand new central AC, all new custom shaker cabinets & quartz counters throughout, luxury vinyl plank & tile flooring, recessed lighting, new fixtures and vinyl dual pane windows. The open concept kitchen features counter-to-ceiling designer tile backsplash, a large eat-in island, brand new stainless steel appliances including a Smart control/WiFi oven, and a roomy walk-in pantry w/ built-in shelving. The kitchen opens to the living & dining areas as well as to the separate interior laundry room featuring a glass door out to your back patio & yard. The primary includes a fully remodeled en-suite bathroom w/ dual sinks & a gorgeous designer tiled walk-in shower, while the hallway bathroom also has been completely remodeled highlighting designer tiled shower walls, a custom vanity & contemporary fixtures. Outside, the expansive backyard includes a covered & open wraparound patio perfect for BBQ's & gatherings as well as a vast open lawn w/ new sod, a fruiting orange tree, newer vinyl fencing and a storage shed. The yard connects to the oversized detached 2-car garage featuring its own half bath/laundry room, high vaulted ceilings & elevated windows, easily convertible to an ADU with private sepa
Location
State CA
County Los Angeles
Zoning LBR1N
Interior
Heating Forced Air Unit
Cooling Central Forced Air
Flooring Linoleum/Vinyl, Tile
Exterior
Parking Features Garage, Garage - Single Door
Garage Spaces 2.0
Fence Partial, Vinyl, Wood
View Y/N Yes
Roof Type Composition
Building
Story 1
Sewer Public Sewer
Water Public
Others
Special Listing Condition Standard
Read Less

Bought with NON LISTED AGENT NON LISTED OFFICE
GET MORE INFORMATION
- Santaluz, San Diego, CA HOT
- The Crosby Club, CA
- The Bridges at Rancho Santa Fe, Rancho Santa Fe, CA
- The Covenant of Rancho Santa Fe, Rancho Santa Fe, CA
- Fairbanks Ranch, Rancho Santa Fe, CA
- Del Rayo Estates, Rancho Santa Fe, CA
- Rancho Pacifica, San Diego, CA
- San Diego, CA
- Del Mar, CA
- Encinitas, CA
- Poway, CA
- Rancho Santa Fe, CA
- Solana Beach, CA



