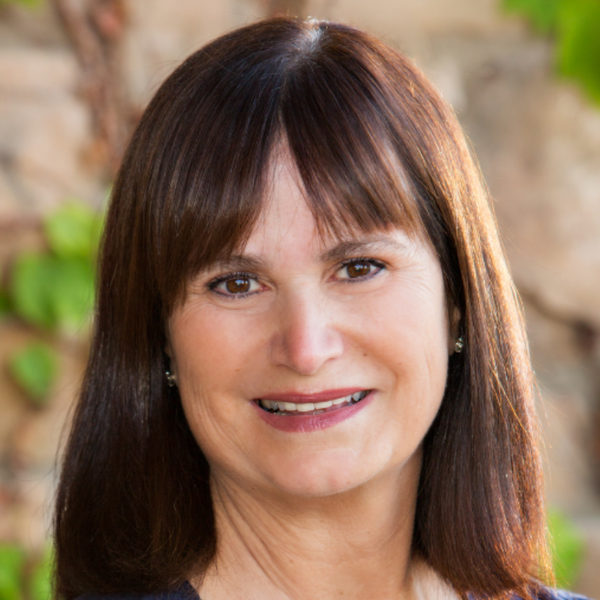For more information regarding the value of a property, please contact us for a free consultation.
24076 Buckstone Lane Menifee, CA 92584
Want to know what your home might be worth? Contact us for a FREE valuation!

Our team is ready to help you sell your home for the highest possible price ASAP
Key Details
Sold Price $769,300
Property Type Multi-Family
Sub Type Detached
Listing Status Sold
Purchase Type For Sale
Square Footage 3,114 sqft
Price per Sqft $247
MLS Listing ID NDP2210872
Style Traditional
Bedrooms 4
Full Baths 2
Half Baths 1
HOA Fees $240/mo
Year Built 2017
Property Sub-Type Detached
Property Description
Welcome to this stunning, single story dream home in the gated community of Province in Audie Murphy Ranch. This well-appointed home has an abundance of beautiful designer touches which have been implemented with pure style in mind. It is located on a cul-de-sac on one of the best/private streets in the neighborhood with no neighbors across from you and un-obstructed spectacular views in the backyard! This home has 4 bedrooms, 2.5 bathrooms plus an additional office/bonus room which could be used as another bedroom. The open floor plan is evident as you walk-through the expansive and inviting entry. Immediately, you are greeted with high ceilings, views of the open family room/kitchen and views to the backyard, pool and spectacular mountain views. Interior amenities include Ceramic tile flooring which looks like wood, modern designer paint schemes, with accent feature walls, beautiful reverse Board-and-Batten mill work, 5 inch baseboards and crown molding throughout. The open kitchen concept has Quartz countertops, Shaker style cabinetry, stainless steel appliances, 5 burner gas cooktop and a large center island which is enough for 4 chairs bar-style. The expansive family room has an abundance of natural light, views to the backyard, custom entertainment unit and is the center point for gathering. The large walk-in pantry boasts plenty of storage and is conveniently located steps away from your kitchen. An additional room next to the kitchen reveals a spacious dining area/bonus room. It can be used as a playroom, hobby area or an additional office. The master suite has no
Location
State CA
County Riverside
Zoning SP
Interior
Cooling Central Forced Air
Flooring Carpet, Tile
Fireplaces Type Fire Pit
Exterior
Parking Features Garage - Two Door
Garage Spaces 3.0
Pool Below Ground, Community/Common, Private, Gunite, Heated, Pebble
Amenities Available Hiking Trails, Meeting Room, Outdoor Cooking Area, Picnic Area, Playground, Sport Court, Barbecue, Pool
View Y/N Yes
View Lake/River, Mountains/Hills, Panoramic, Neighborhood, City Lights
Building
Story 1
Water Public
Others
Special Listing Condition Standard
Read Less

Bought with Out of Area Agent Out of Area Office
GET MORE INFORMATION
- Santaluz, San Diego, CA HOT
- The Crosby Club, CA
- The Bridges at Rancho Santa Fe, Rancho Santa Fe, CA
- The Covenant of Rancho Santa Fe, Rancho Santa Fe, CA
- Fairbanks Ranch, Rancho Santa Fe, CA
- Del Rayo Estates, Rancho Santa Fe, CA
- Rancho Pacifica, San Diego, CA
- San Diego, CA
- Del Mar, CA
- Encinitas, CA
- Poway, CA
- Rancho Santa Fe, CA
- Solana Beach, CA



