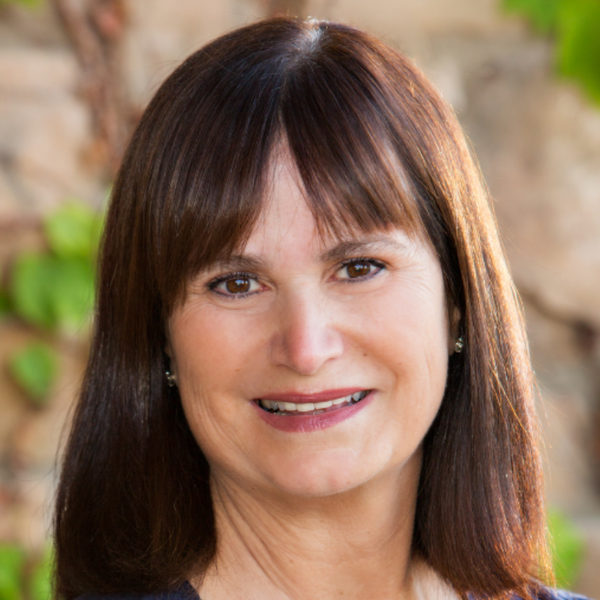For more information regarding the value of a property, please contact us for a free consultation.
28303 Crescent Hill Way Escondido, CA 92026
Want to know what your home might be worth? Contact us for a FREE valuation!

Our team is ready to help you sell your home for the highest possible price ASAP
Key Details
Sold Price $1,651,900
Property Type Multi-Family
Sub Type Detached
Listing Status Sold
Purchase Type For Sale
Square Footage 3,333 sqft
Price per Sqft $495
MLS Listing ID ND22076112
Style Mediterranean/Spanish
Bedrooms 4
Full Baths 2
Half Baths 1
Year Built 1991
Property Sub-Type Detached
Property Description
Welcome to Villa Tres Palmas! Absolutely stunning Mediterranean estate with wonderful views and PAID OFF SOLAR! Located in a prestigious area of Hidden Meadows, the community is quiet, serene and quaint with a public golf course, restaurant & deli just a couple minutes off I-15. This private, single level home is perfect for entertaining with a $250k upgraded pool area complete with waterfall, Pebbletech finish, outdoor kitchen, fireplace & aluminum pergola with automated louvers for air flow & rain control. Your happy hour will be enchanting basking in the gorgeous, golden glow with the setting sun and you can experience it from one of the many intimate conversation areas nestled around the property. The grounds are perfectly manicured creating a private environment on 1.19 acres. The grand entry welcomes you to luxury and upgrades of pure perfection. The sellers have spent $500k total to create this heavenly, comfortable home. The Travertine and wood floors complement the rich beamed ceilings and wrought iron arched doors. The doors actually have a glass insert that opens to welcome in the breezes. The highlight of the dining room is the custom buffet & wine cabinet. The family room features a wet bar and high tech remote controlled fireplace. A secondary bedroom has been converted to a stylish wine bar that opens to the pool area to wow your guests (the closet doors are included to restore to a bedroom if you choose). Cook for a crowd in the spacious, gourmet kitchen outfitted with Kenmore Elite/Pro appliances and a newer Sub-Zero refrigerator. The luxurious master suite
Location
State CA
County San Diego
Zoning R1
Interior
Heating Zoned Areas, Fireplace, Forced Air Unit
Cooling Central Forced Air, Zoned Area(s)
Flooring Tile, Wood
Fireplaces Type FP in Family Room, Gas Starter, Primary Retreat, See Through
Exterior
Parking Features Garage - Three Door
Garage Spaces 3.0
Pool Below Ground, Private, Pebble, Waterfall
Utilities Available Electricity Connected, Propane, Water Connected
View Y/N Yes
View Mountains/Hills, Panoramic, Valley/Canyon
Roof Type Tile/Clay
Building
Story 1
Sewer Conventional Septic
Water Public
Schools
School District Escondido Union High School Dist
Read Less

Bought with James Larsh Krueger Realty
GET MORE INFORMATION
- Santaluz, San Diego, CA HOT
- The Crosby Club, CA
- The Bridges at Rancho Santa Fe, Rancho Santa Fe, CA
- The Covenant of Rancho Santa Fe, Rancho Santa Fe, CA
- Fairbanks Ranch, Rancho Santa Fe, CA
- Del Rayo Estates, Rancho Santa Fe, CA
- Rancho Pacifica, San Diego, CA
- San Diego, CA
- Del Mar, CA
- Encinitas, CA
- Poway, CA
- Rancho Santa Fe, CA
- Solana Beach, CA



